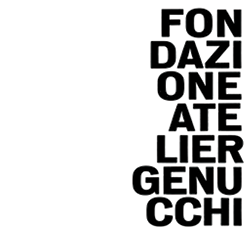The sculptor’s atelier is housed in the family’s old shed, converted in 1952, and it is here that Genucchi’s visions took shape. The atelier was closed in 1979, and the artist’s tools, models and plaster pieces have remained locked away ever since. The atelier offers a fascinating insight into the artist’s working methods, and the way in which the objects are arranged allows us to imagine him at work. The building is very basic: stone on the outside, plaster on the inside. The interior is quite small, and the atelier is closed on all four sides, with light entering only through a glass-panel roof, which replaces a section of the original flagstone roof. The side windows are boarded up, and the entrance to the atelier is through a large wooden door. The floor consists of quartered logs —ideal for firewood— driven vertically into the ground. Outside is an overhead crane straddling the dirt road, connected to the atelier by a track and trolley. To the back of the atelier is a wooden shed, which for many years was used to store the artist’s tools and which today serves as a public information point. Giovanni Genucchi’s works can be observed at any time from outside of the atelier through four slice windows. For individual visitors, groups and school groups is possible to visit the internal spaces of the atelier by appointment.
Download plans.
